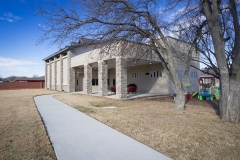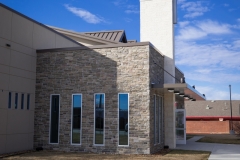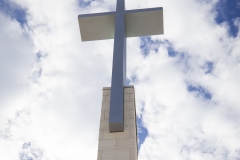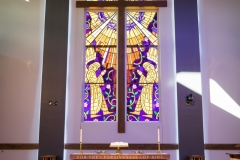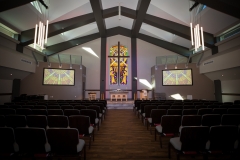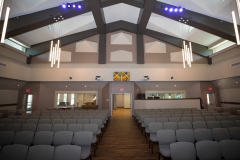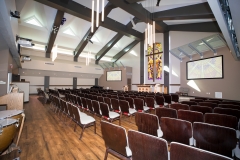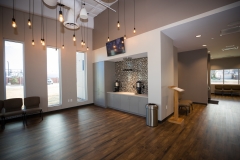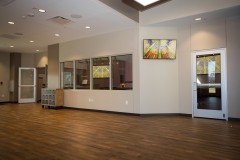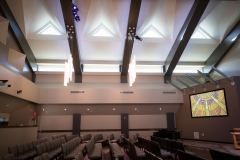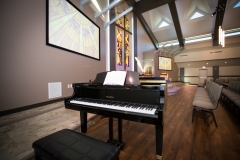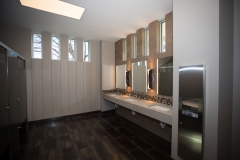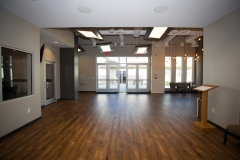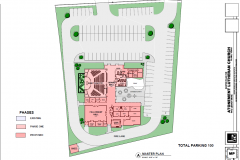Atonement Lutheran reached out to BBA-A for Master Planning in August of 2015. Our analysis is of their existing facility confirmed the beliefs of the leadership that the best long range plan for the existing facility to come down to make room for newer and better. The existing facility was residential scale lacked welcome and had poor interior flow even for a small facility, and was developing other problems with foundation and HVAC issues. However, as is so often the case, funding did not allow for all of the new space needed plus replacing the existing two phases. So BBA-A went to work to find a way to keep the existing building temporarily and not compromise the future plan. In the completed master plan we wanted to insure that ample front parking facilitated entry into a main entry with good transparency and welcome. The master plan allows for the existing building to remain intact while the new sanctuary gathering space was constructed. As soon as the church can build again the existing facility can be torn down and the new look can be revealed to the street. Although the church was disappointed to not get it done in one phase it is nice to know that were progressing on a plan that will allow the church to remain financially conservative and still allow us to take this church to the next level.
The front lobby and coffee area is designed to be very welcoming and open with good visibility into the sanctuary to provide for overflow as well is modern crime for kids that need to be taken out. Budget constraints necessitated that part of the gathering space be turned into exterior porch but this turned out to be one of the features the church is enjoying the most.
The church is moved in the new facility and is thriving in growth and finances and is been looking at the timing to building the next phase.
Address:
Atonement Lutheran Church
4412 Legacy Drive
Plano TX. 75024
